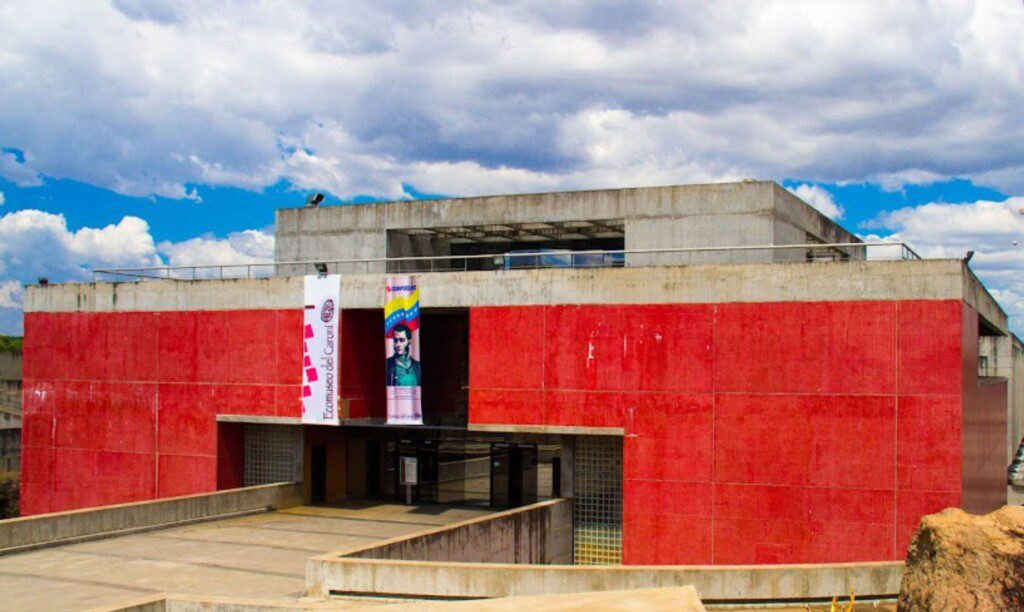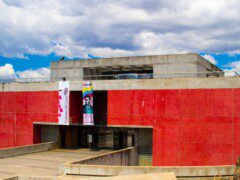Caroní Ecomuseum
Description
Caroní Ecomuseum
Description:
Text source: https://www.ecured.cu/Ecomuseo_del_Caron%C3%AD
Year of establishment:
Guided tours:
Educational services:
Other services:
Useful Information (updated info on the structure's website)
Website: https://www.ecured.cu/Ecomuseo_del_Caron%C3%AD
Text source: ecomuseum website
Photo: Google
CEIPEM PROJECT: Heritage Interpretation Experience Centres, Ecomuseums and Museums
For detailed information on the procedures for entering, modifying, deleting and classifying structures, see the reference page:
CEIPEM Project: Heritage Interpretation Experience Centers, Ecomuseums and Museums
Data Room
See on Google Maps



